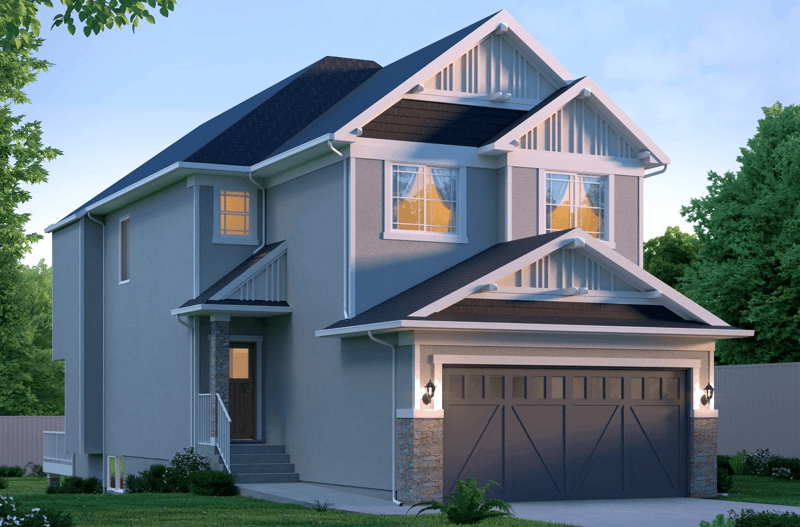 Are you and your family planning a move to the Calgary area? If the answer is yes, you naturally want to find a home that fulfils all of your needs with a few unique extras mixed in for good measure.
Are you and your family planning a move to the Calgary area? If the answer is yes, you naturally want to find a home that fulfils all of your needs with a few unique extras mixed in for good measure.
*Please note: photos in this post differ from the model.
Prominent Homes' Pavanna model has a lot to offer families looking for a modern, comfortable place to live in Calgary. Take a few minutes to check out the highlights of our Pavanna home.
The First Floor
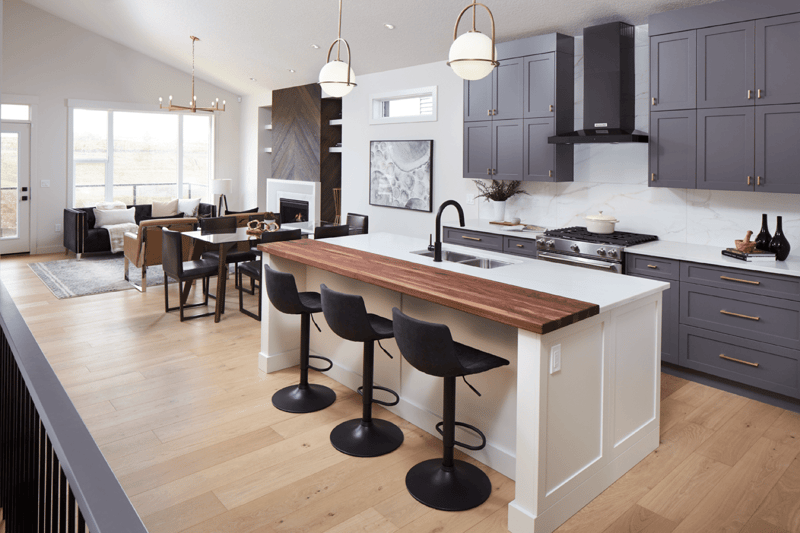 The Kitchen
The Kitchen
Why not start a tour with one of the most popular rooms in a home? The Pavanna’s kitchen has a convenient island with a sink and lots of counter space for chopping vegetables, preparing school lunches, making cookies and more.
The breakfast bar of the island makes it easy for family members to relax on a stool, enjoy a snack and share news about their day.
The kitchen has modern, stainless steel appliances along with a walk-in pantry for canned goods, spices, pet food, utensils and anything else that needs to be stored away.
A few steps away from the kitchen is an inviting nook where the family can eat, read or otherwise unwind after a busy day.
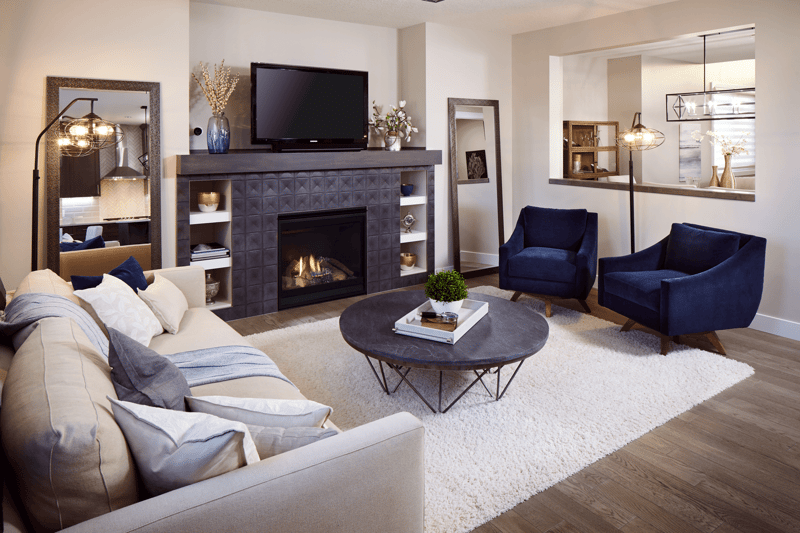 The Family Room
The Family Room
The Pavanna’s spacious family room is perfect for watching television, reading, playing board games or simply kicking back to relax. The open design of the first floor makes it convenient for individuals relaxing in the family room to talk with others in the kitchen.
Likewise, a parent in the kitchen can easily supervise young kids playing with toys or watching a DVD in the family room.
This home’s design has a deck right off the family room ideal for guests who want to wander in and out during a barbecue or other outdoor gathering.
Also, family members who want a pleasant place to read or listen to music outdoors can relax in a chair on the deck and enjoy the sights in the backyard.
A Flex Room
The Pavanna has a flex room in the design of its first floor. This room is exactly what it sounds like. It can be used for any purpose a homeowner can dream up. The way you use your flex room is likely to change over the years. Some common uses include:
- An office
- A music room
- An extra storage area
- A bedroom for an elderly relative
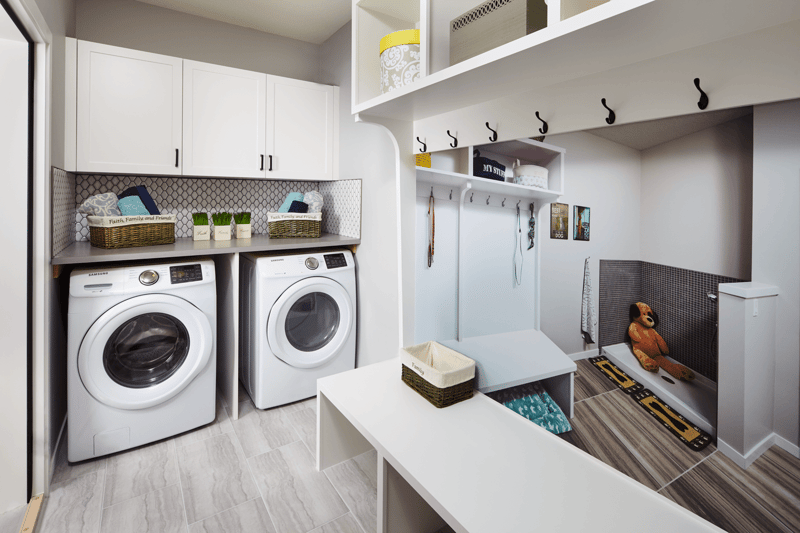 A Mudroom
A Mudroom
Are you looking for a home with a room where kids can take off their wet shoes, dogs can have their paws wiped and wet coats can be hung up before making their way into the main living area? If so, you’ve found it!
The Pavanna’s mudroom can fulfil all of these purposes and more. Enter the mudroom from the garage, hang up your coat on a built-in coat hook and take a breath before heading to the kitchen for a snack.
The Foyer
The front porch of the Pavanna leads into the foyer of the home. It’s a bright, welcoming area with a half bathroom just a few feet away where visitors and family members can freshen up.
The Second Floor
Large Bedrooms
The two bedrooms on the second floor of this home have more than enough space for kids of any age. The windows let in soft, natural light creating a pleasant tone in each space. Family members in these rooms have easy access to a full bathroom complete with a bathtub.
A Bonus Room
The bonus room on the second floor makes an ideal guest room because it’s just across from the full bathroom. It could serve as a room for exercise equipment, a home office or a room where teenagers hang out with friends.
Of course, your bonus room doesn’t have to have a specific purpose. It can serve whatever purpose is needed at the time.
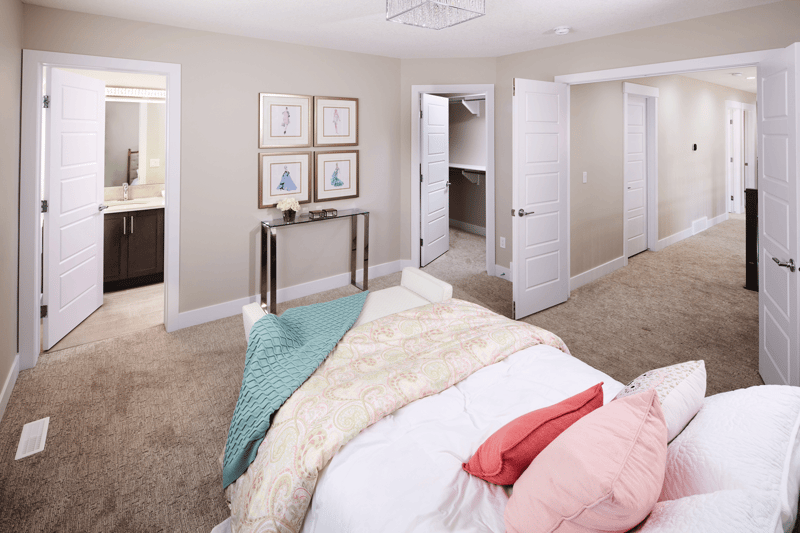 The Master Bedroom with Ensuite
The Master Bedroom with Ensuite
If you and your partner want a home with a comfortable master bedroom with lots of space, you have it here in the Pavanna. The airy tone of this room makes it ideal for many styles of decorating.
The ensuite adds an extra touch of elegance to the master bedroom. This spacious area with its large bathtub and double sink allows you and your partner ample elbow room to get ready together in the morning.
The walk-in closet in the master bedroom holds great appeal for many home buyers. Along with housing all four seasons of your wardrobe, you can decorate the walls of your walk-in closet with artwork and display your shoes and jewellery. You’ll feel like you’re browsing your favourite stores once you step inside!
A Laundry Room
The laundry room on the second floor of the Pavanna is a convenience many people appreciate. Being able to walk up the hallway and dump soiled clothes right into the washing machine makes laundry day a whole lot easier.
Also, it would be a simple task to fold clothing and get family members to pick them up on the way to their bedrooms.
A built-in shelf provides space for soap, fabric softener, iron and other necessities.
Our spacious 2,010 square foot Pavanna home model offers a mixture of modern conveniences and comfort that will make your family feel right at home in Calgary. Contact us today to learn more or schedule a tour.





