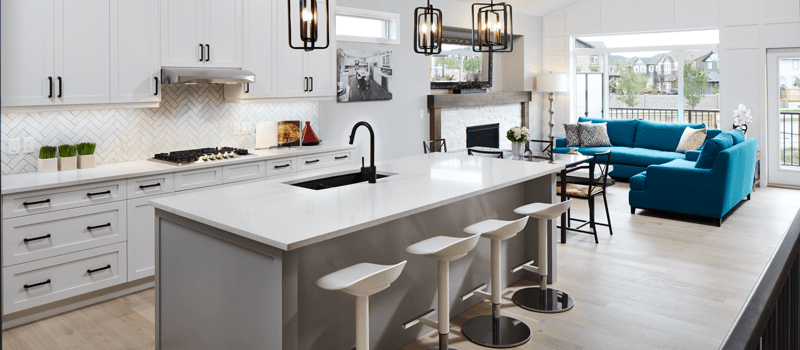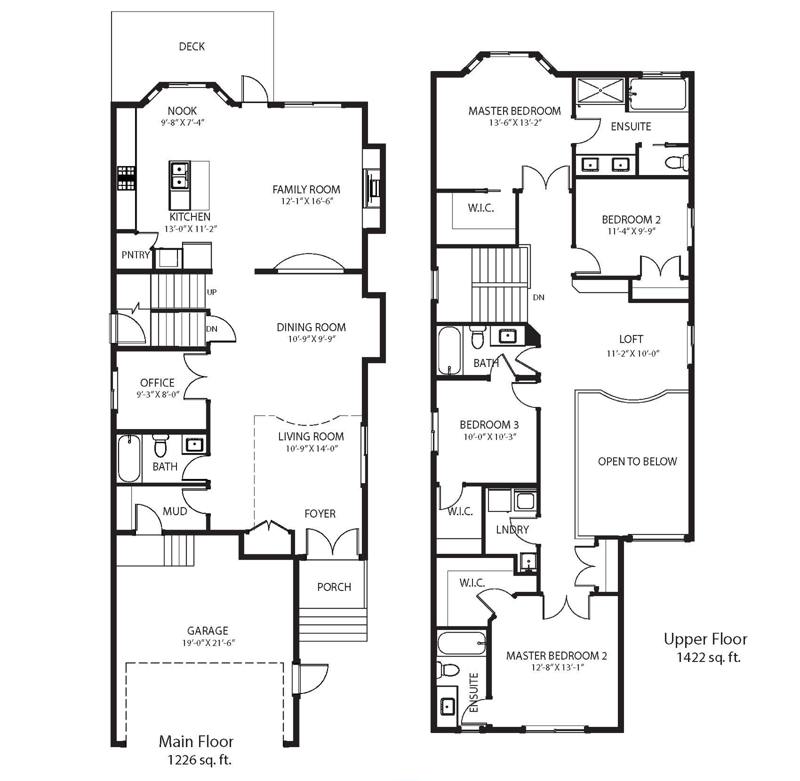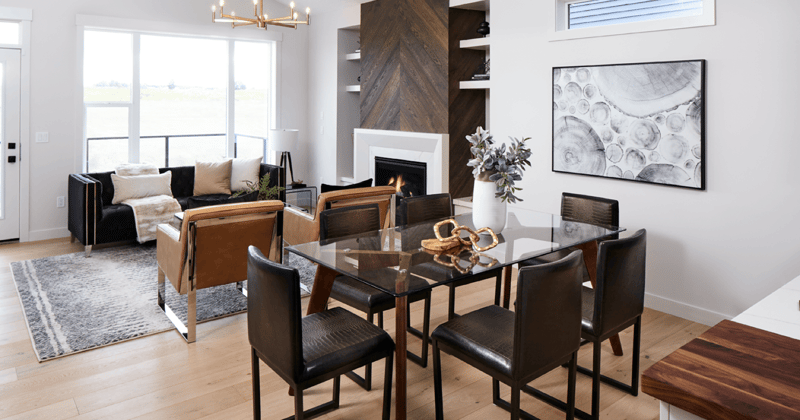 When you envision your brand-new home in Calgary, what type of floor plan comes to mind? Today, homeowners can choose a floor plan design that suits their needs. Discover the details on an open floor plan and a closed floor plan to determine which one is right for you and your family.
When you envision your brand-new home in Calgary, what type of floor plan comes to mind? Today, homeowners can choose a floor plan design that suits their needs. Discover the details on an open floor plan and a closed floor plan to determine which one is right for you and your family.
An Open Concept Floor Plan
An open concept floor plan is one large open space with several rooms contained in it. Think of a large space containing a living room, dining room and kitchen. There are no doors or doorways separating these areas.
 The Benefits of an Open Floor Plan
The Benefits of an Open Floor Plan
A large benefit of having a home with an open floor plan is it makes talking with family and friends a lot easier. A parent making dinner in the kitchen can chat with their children while they work on homework in the dining room. The open space can encourage conversation just by the nature of its design. Our Pavanna home model is an open floor plan that allows you to chat to anyone from the kitchen, nook, family room, flex room or foyer on the ground floor.
Another benefit many homeowners appreciate regarding the open concept floor plan is the lighting. The open plan allows sunlight to flow freely through the rooms. A home with lots of natural light just seems more welcoming to many people. This is a big plus if you love to throw parties or your kids like to have friends over after school.
Oftentimes, families with young children are partial to an open floor plan because they want to be able to keep an eye on their kids’ activities. If a parent is preparing dinner in the kitchen, he or she can keep track of young kids playing in the family room. So, if they decide to decorate the sofa with crayons, you can be there in a flash to put a halt to the impromptu art project. Another of our bungalow models, the Berkshire 26, has an open floor plan linking the kitchen, family room and dining room together.
An open floor plan makes any home feel more spacious. The lack of walls and doorways between the kitchen, dining room and living room or family room sets a pleasant atmosphere in the home. Our Colewest model has a design with a breakfast nook, kitchen and family room opening on to one another creating lots of roominess. As a note, homes with open floor plans tend to have better resale value, as well.
 A Closed Floor Plan
A Closed Floor Plan
In the design of a closed floor plan, you’ll see walls separating the various rooms, especially those on the main floor. Sometimes an architect puts in a wall spanning ¾ of a large room to separate it into two areas. For instance, there may be a ¾ wall separating the dining room from the living room in a home.
The Benefits of a Closed Floor Plan
Can you guess the biggest benefit of a closed floor plan? If you said privacy, you’re correct! The walls in this design allow family members to retire to different areas on the same floor to enjoy privacy. If a family member is working on an important work or school project, the walls create a barrier that filters out the sound of activities happening in other rooms. While our Bishop model offers you an open kitchen, breakfast nook and family room, you can retire to the closed den to get some privacy.
A second benefit of going with a closed floor plan for your new home has to do with keeping things tidy. If you have separate rooms in your home, you can keep the toys, games and books belonging to young children or grandchildren contained to a particular room. So, if you have visitors, they can’t see any messes left behind by the little ones!
If you and your family members love decorating, you probably want as many walls as possible to express your creativity. A closed floor plan gives you more walls to hang prints, photos and other wall art to beautify your home. Maybe you are a retiree with grandchildren who love to paint pictures for you or do other types of colourful artwork! Along with the upstairs bedrooms in our Monterey model, you can decorate the walls of the office, mudroom and even the half-bathroom on the main floor.
A closed floor plan allows you to save some money on your energy bill. After all, it’s easier to heat or cool a collection of separated rooms than it is a more open area. Of course, there are ways to save money on your energy bill if you prefer an open floor plan. One idea is to get a ceiling fan or two.
As you see, the floor plan of your home can certainly make your day-to-day activities all the more enjoyable. Decide on the option that's right for you and explore different home models to find your favourite floor plan.






