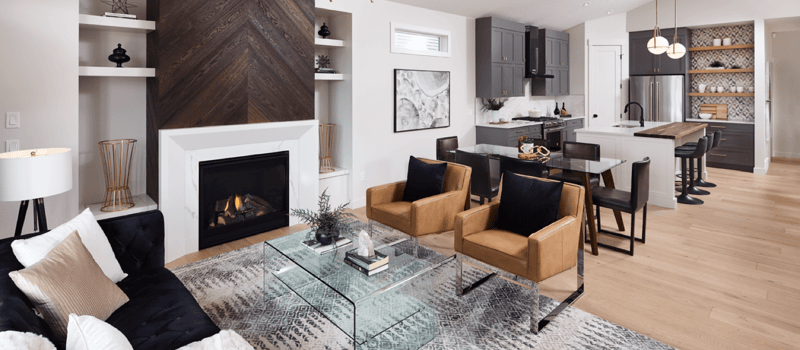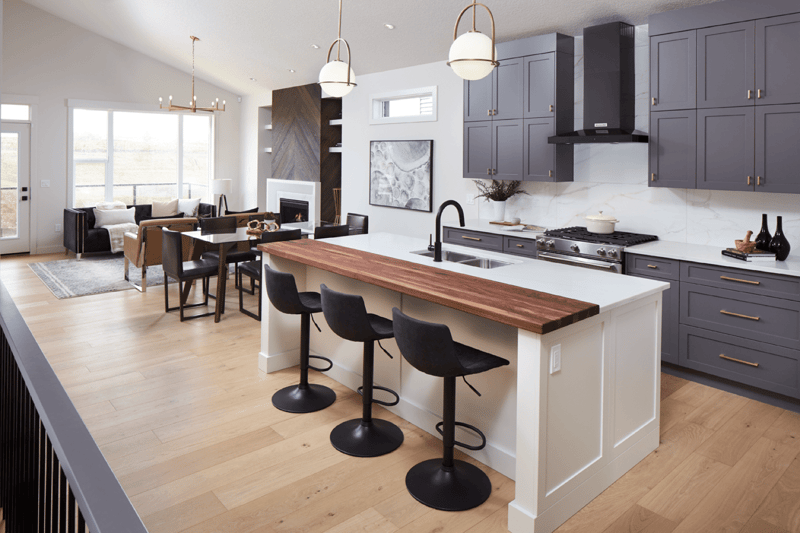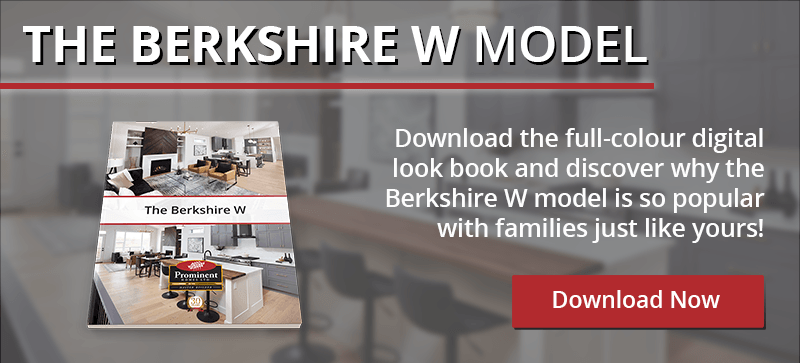 We’ve always known that our Berkshire model had a great design. After all, it’s one of our most popular bungalow floor plans! But now that model is being recognized by the experts. Prominent Homes’ Berkshire model has been chosen as a finalist for the prestigious CHBA National Awards for Housing Excellence.
We’ve always known that our Berkshire model had a great design. After all, it’s one of our most popular bungalow floor plans! But now that model is being recognized by the experts. Prominent Homes’ Berkshire model has been chosen as a finalist for the prestigious CHBA National Awards for Housing Excellence.
Each year, the Canadian Home Builders’ Association (CHBA) takes a look at new home designs, home renovations, community design, and marketing efforts to find the best designs in Canada. This year, there were over 700 entries that were submitted for consideration. The Berkshire made it to the top five choices in the category for completed one-storey detached homes.
The Canadian Home Builders’ Association will be announcing the winners on April 3, 2020, but you can get a sneak peek of what the Berkshire looks like by checking out the video below.
If you haven’t toured the Berkshire yet, it’s time to check it out.
You can also tour two variations of this popular model in the form of convenient, downloadable Look Books - the Berkshire and the Berkshire W - for a better idea of what you can expect.
There’s a mudroom and laundry at the front of the home and an open-concept living area throughout the space. A corner pantry in the kitchen offers plenty of storage space, and a gorgeous gas fireplace in the great room offers warmth and ambience. The master suite includes a spa-like ensuite and a large walk-in closet. There’s plenty of closet space in this home.
 At first glance, the 1,140 square foot living space might seem like it wouldn’t offer the space you need, but we think this is a great home for retired couples. The basic design has everything you need on the main floor without the extras that you won’t use. This decreases the amount of time you have to spend on your weekly housecleaning. However, if you do want more space in the home for when the grandkids visit, you can opt to finish the basement. This adds two bedrooms, a rec room - with a wet bar if you choose - and a full bathroom.
At first glance, the 1,140 square foot living space might seem like it wouldn’t offer the space you need, but we think this is a great home for retired couples. The basic design has everything you need on the main floor without the extras that you won’t use. This decreases the amount of time you have to spend on your weekly housecleaning. However, if you do want more space in the home for when the grandkids visit, you can opt to finish the basement. This adds two bedrooms, a rec room - with a wet bar if you choose - and a full bathroom.
Take a tour of the Berkshire model and you’ll see just how elegant this home can be. For instance, we like the look of the stone surround of the fireplace contrasting with dark wood decorative details. Built-in shelving in the kitchen and around the fireplace is designed to be both attractive and functional. And we’ve created an island with two materials: a woodblock design at the eating lip and traditional quartz or granite for the food prep area. Everything about this home screams luxury.
Perhaps the best part about our Berkshire model, though, is the affordable price. By focusing on the design features that are most important to you, we can help you create a home that fits your budget.
Like what you see? Come in to tour the real version today and talk to an Area Manager about making this your home.





