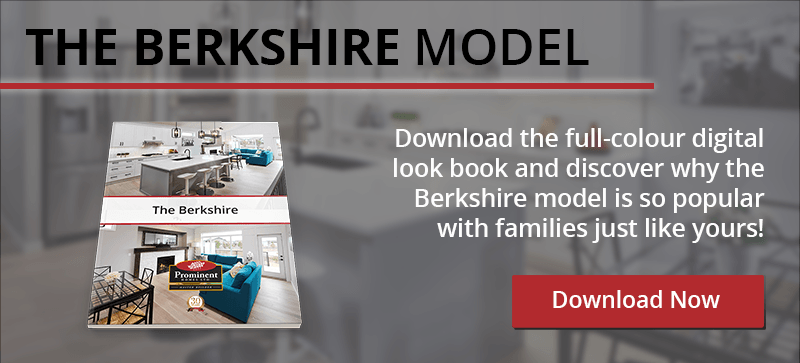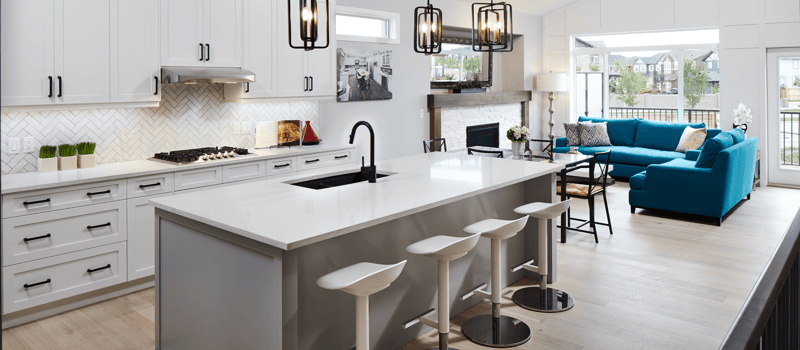 Are you looking for a spacious, comfortable home? We have a home with a bungalow design called the Berkshire that may be just what you’re looking for.
Are you looking for a spacious, comfortable home? We have a home with a bungalow design called the Berkshire that may be just what you’re looking for.
Click here to download the Berkshire Model Look Book now
At a starting price of $479,900, this home offers you 1,140 square feet of space. Plus, if you opt for a finished basement, you'll add two bedrooms and a full rec room with a bar area, providing you with even more space!
Discover more details on our open floor plan Berkshire model to see if it’s the right choice for your family.
The Mudroom/Laundry Room
Imagine pulling your car into the garage of the Berkshire after a day at work. After closing the main garage door, you use the interior door to enter the home’s mudroom/laundry room. This is the perfect scenario especially when you want to avoid rain, snow or other inclement weather.
Hang up your coat on one of the wall hooks in the mudroom and sit down on the built-in bench to remove your shoes. Now, this is how to keep the dirt off the rugs on your main floor!
The energy-efficient washer and dryer are located at one end of the mudroom. This convenient location makes laundry day a little easier.
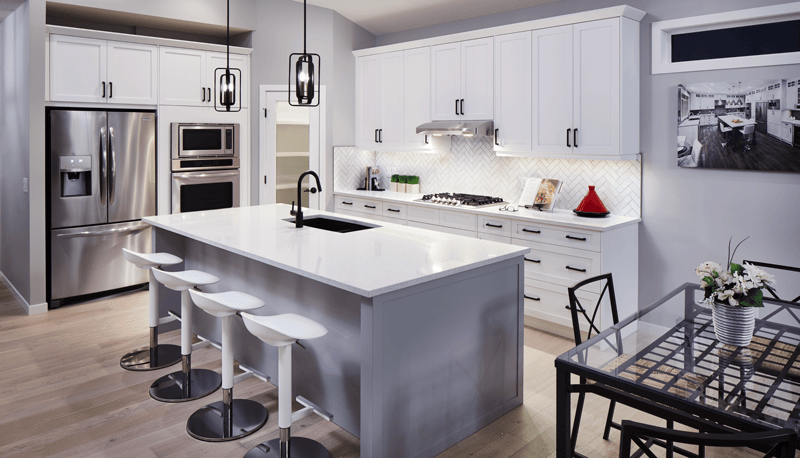 The Kitchen
The Kitchen
The kitchen is one of the stars of the Berkshire design. Take advantage of all the counter space to prepare your favourite dishes. The breakfast bar on the kitchen island is an inviting space to chat and enjoy a snack with family and friends.
Other appealing features include:
- Walk-in pantry for dry goods and more
- Soft, attractive lighting
The Dining Room
The dining room of the Berkshire is just off the kitchen. This arrangement makes it simple to grab items from the kitchen island while still chatting with your family members or guests seated at the dining room table.
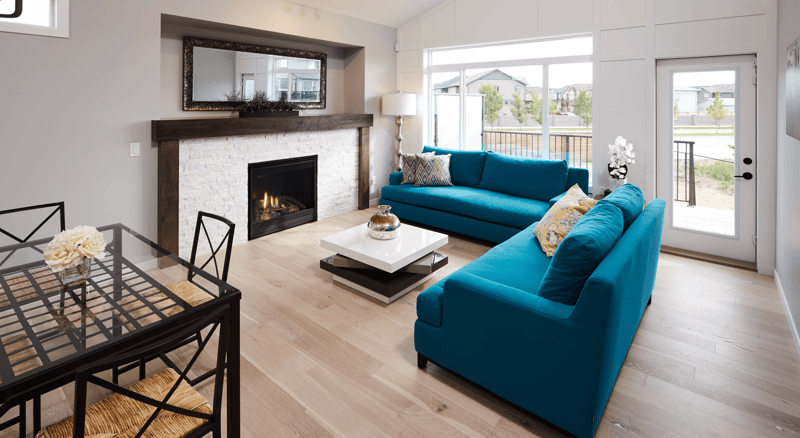 The Family Room
The Family Room
Walk through the dining room and you’re in the airy family room of this home. Sit and enjoy the flickering flames from the fireplace or get cozy on the sofa to watch a movie with your spouse. If you want to get a breath of fresh air or enjoy some quiet time with a book, the inviting deck is only steps away!
The Master Bedroom and Ensuite
After spending the evening in your family room, get up and take the short walk to the Berkshire’s master bedroom and ensuite. The incredible amount of space in the master bedroom is ideal for letting your imagination wander when deciding on the décor. The master bedroom, with its abundance of natural light, is likely to become your go-to place for relaxation each day.
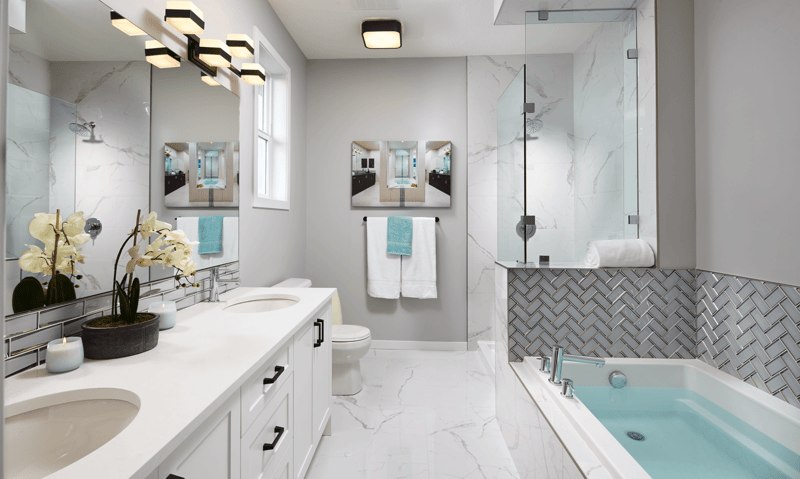 To go with the fabulous bedroom, you also have a bathroom ensuite featuring a double sink, shower and bathtub. You and your partner can get ready for work each morning without vying for space on the counter. There’s plenty to go around! Oh, and don’t forget the walk-in closet you can organize any way you please.
To go with the fabulous bedroom, you also have a bathroom ensuite featuring a double sink, shower and bathtub. You and your partner can get ready for work each morning without vying for space on the counter. There’s plenty to go around! Oh, and don’t forget the walk-in closet you can organize any way you please.
Now even if you stop there, you're still going to have a fantastic home, perfect for either a couple starting out or one who is "right-sizing" after the kids have left the nest.
But the Berkshire offers even more! Read on to see what else you can get with this model.
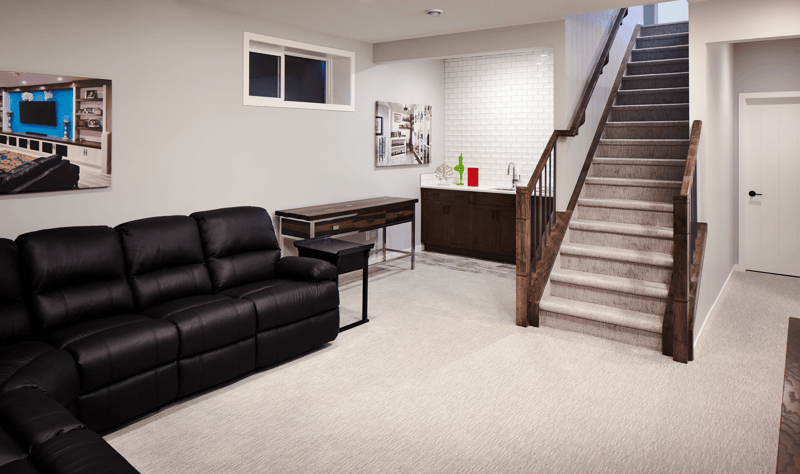 The Finished Basement
The Finished Basement
Our Berkshire model has an optional finished basement. If you need more bedrooms or simply want another place to relax in your home, this is an ideal choice. In a word, the finished basement is versatile.
Bedrooms
The finished basement design has two bedrooms with a bathroom located nearby. Maybe you’d like a guest room in your home so guests can enjoy the privacy of staying on another floor and having access to their own powder room. Or, you might want a bedroom for an adult child or an in-law who needs privacy.
A Rec Room
If you love playing pool or ping pong, the rec room is a great setting for these activities. Or, set up an entertainment centre where family members and guests can play video games or watch movies on your comfortable sofa and chairs. This room is an excellent place for preteens and teens to gather with friends. They can enjoy their party and you can quickly check on them from time to time.
A Private Area for Relaxing
This room has an extra benefit of being a private area where you could finish extra projects brought home from the office. Your kids may want to do their homework in the rec room. Or, set up a reading nook where you can stretch out on the sofa and enjoy a novel.
Additional Storage
You can use the rec room and other areas in your furnished basement as extra storage space. Maybe you have some furniture items that need a safe place to stay while you’re redecorating a room. Or, perhaps you have boxes of books, papers, albums or other items you want to sort through. There’s lots of space to store the items you want to keep.
A Bar Area
The finished basement has a bar area with a sink where you can prepare refreshments, refill cups or wash up for a snack enjoyed downstairs.
Lastly, the Berkshire model has rooms and features that will appeal to everyone. It’s the perfect place to make a fresh start in Calgary or Okotoks!

