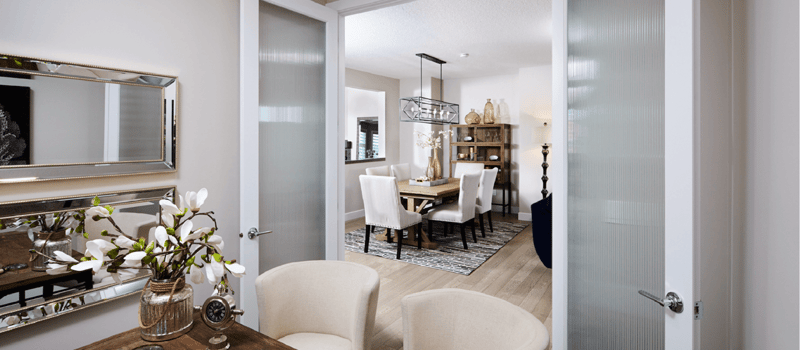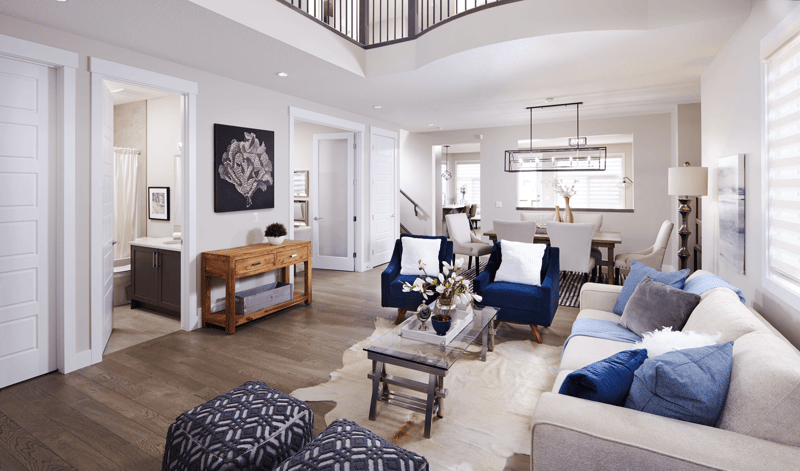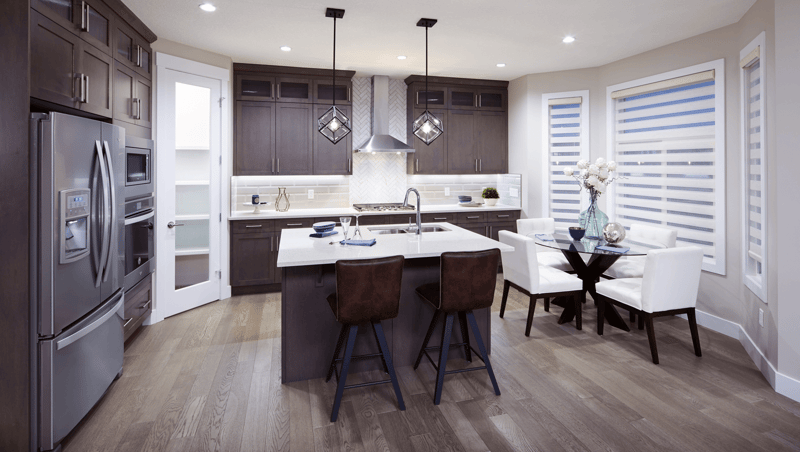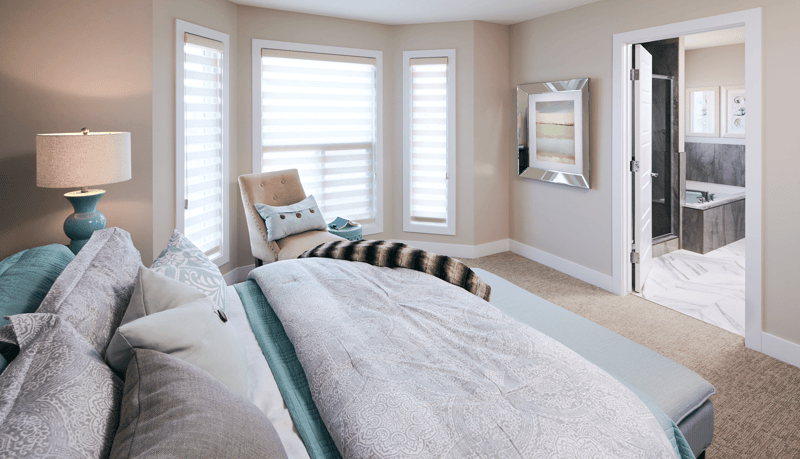 Prominent Homes invites you to check out the phenomenal Diefenbaker Showhome. With over 2,600 square feet of living space, you’ll see that this home offers everything your family could possibly be looking for.
Prominent Homes invites you to check out the phenomenal Diefenbaker Showhome. With over 2,600 square feet of living space, you’ll see that this home offers everything your family could possibly be looking for.
Whether you’ve been dreaming about the perfect home for entertaining or looking for something ideal for quiet nights at home, check out what your life could look like in the Diefenbaker.
Comfort and More on the First Floor
Your family will enjoy spending time together on the first floor. From the garage, you’ll enter into a mudroom that’s next to a full bathroom. Not many homes offer a full bathroom on the first floor! Perhaps this is where you’ll quickly take the family dog to wash up after a romp through some mud puddles.
 Entertainment and Relaxation
Entertainment and Relaxation
A combined living and dining room area gives you a lot of space for formal entertaining. You'll be ready to host all of the holiday meals in your new home! This space is perfect for socializing or simply relaxing with a good book.
The Diefenbaker offers even more additional living space for your family. There’s a family room located at the back of the home, next to the kitchen. It’s a nice place to have the kids play while you’re preparing meals, but it could also be a good place to set up the “kiddie table” during Thanksgiving. Since there’s a half-wall that separates this room from the formal dining room, you’ll be able to keep an eye on the kids while still being able to enjoy the conversation at the adults table.
 Masterfully Designed Kitchen
Masterfully Designed Kitchen
The kitchen in this home has everything you could want. The centre island has a dual basin sink, and there’s an eating lip for you to place some stools. The oven and microwave are built-in, freeing up counter space and making it easy for you to bake your favourite dishes. A corner pantry offers the space you need for storing food and small appliances. Best of all, you get a beautifully designed look, with a stylish tile backsplash.
Get Your To-Do's Done
There’s more, though! The first floor also includes a home office area — with French doors for privacy when needed. You’ll be able to get some work done whether you run your business from home full time or just want the space to manage the work of running your household.
A Spacious Getaway on the Second Floor
With a second floor as nice as this one, you won’t want to wait until it’s officially time to retire. There’s a loft space just at the top of the stairs you can use a playroom, study space, or second living room. There’s also a laundry room with a washer, dryer, and sink. This makes it easy to get the laundry done. You could even start encouraging the kids to do their own.
 Marvellous Master Suites
Marvellous Master Suites
No, that's not a typo - this model has two master bedrooms! The main master suite has a luxurious feel. The unique floor plan has a special area that extends the space while being surrounded by windows. It’s the perfect spot for a chair for relaxing. There’s a large walk-in closet, and the ensuite has side-by-side sinks, a toilet, and a separate shower and tub.
The second master suite has a slightly smaller ensuite, but it also features a walk-in closet and large windows that will let in a lot of natural light. It could be a great space for a teenager or for a grandparent.
Even More Bedrooms
There are also two other bedrooms on this floor: plenty of space for your kids or for an extra guest room. One of these secondary bedrooms even has a walk-in closet, and while it doesn’t have a private bathroom, there's a door that goes directly from this bedroom to the main bathroom on the second floor. It’s clear that your kids will be happy with all the space they could have here.
Does it sound like this might be the right home for your family? Download your free Look Book today to see each room in detail for yourself. Our showhome of the Diefenbaker is in lovely Drake Landing, located in Okotoks.
Our helpful staff would be thrilled to give you an in-person tour when you're ready. We know you’re going to love what you see.






